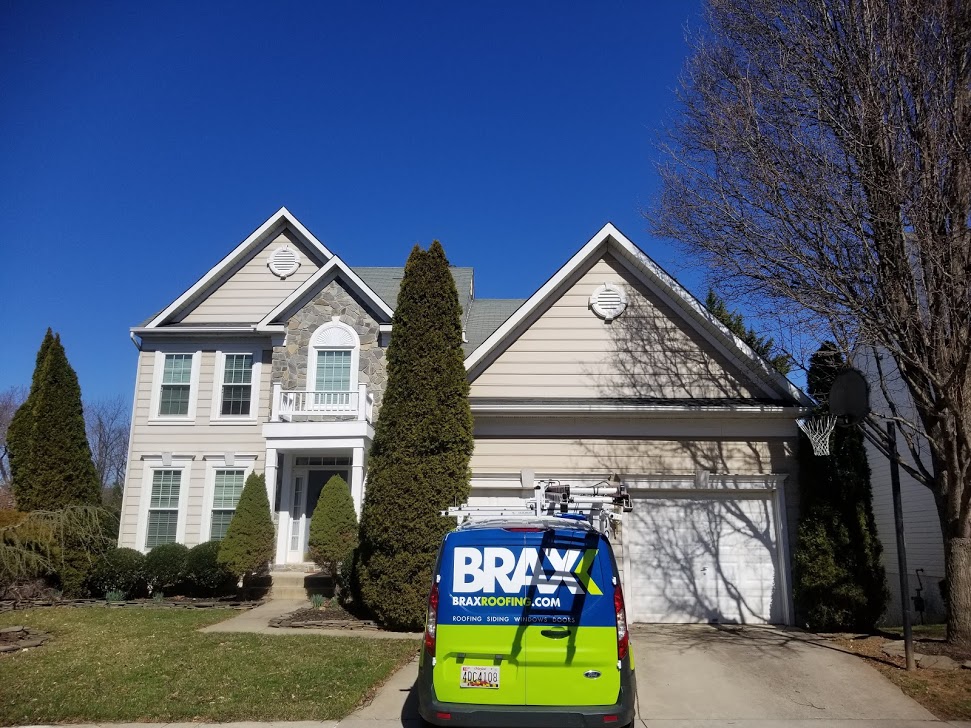Residential Roof Installation
Your 5-Star Rated Roof Installation Professionals in Gaithersburg, MD

Choosing a company for your new roof installation can be a daunting task. From picking the best material for your home to weighing your pricing options, it’s enough to make your head spin. But it doesn’t have to be that hard.
BRAX Roofing understands the intricacies of roofing installation, and will guide you through all the options and what’s best for your situation. Contact us today to schedule a free roof installation consultation.
We Deliver Quality
That You Can Trust
What’s Involved During A New Roof Installation
When you require a new roof, it’s certainly not something you can turn into a weekend DIY project with your buddies. Hiring a seasoned roofing professional is necessary for accuracy as well as for the benefits of a warranty if your roof has one. The last thing you want is to spend time and money on a roof that falls apart in a matter of months due to poor installation.
This is BRAX Roofing’s tried and tested process for a smooth, efficient new roof installation.
Step 1: Free Consultation
With a roof installation company like ours, the first step of installing a new roof on your home is taking part in a free consultation, which is the point at which you’ll decide between the different roofing options and what works best for you alongside a clear budget for our company to follow.
Step 2: Begin the Work
From there, our roof installation team will get straight to work on your project in the most efficient manner possible, using the highest quality materials. We don’t want to be in your hair for long since respecting your property and your privacy is important to us.
Step 3: Clean Up
Each day, we’ll be sure to clean up the mess so that even during the process, it won’t be an eyesore to you and your neighbors. In no time, you’ll have a brand new roof that we all can be proud of.
Step 4: Feedback
Customer satisfaction is at the core of everything we do, so it’s important that we get your feedback on the completed job. We can only call it a job well done once you say so!
BRAX Roofing Specializes in Roof Installation
We offer more than just roof installation services here at BRAX Roofing; we can do roof replacements, repairs, and even free inspections if you’re worried something isn’t right. As a locally owned and operated Gaithersburg small business, we’re committed to providing our community with exceptional customer service while being well-equipped to complete any roofing task required.
Speak to us to set up a free roof installation consultation and get your personalized quote today.


